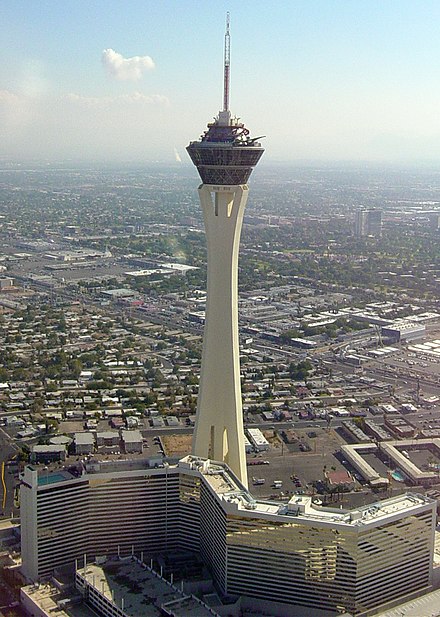
معماری هنر و تکنیک طراحی و ساخت است که از مهارت های مرتبط با ساخت متمایز می شود. این هم فرآیند و هم محصول طراحی، تصور، برنامه ریزی ، طراحی و ساخت ساختمان ها یا سازه های دیگر. این اصطلاح از لاتین architectura گرفته شده است . از یونان باستان ἀρχιτέκτων ( arkhitéktōn ) 'معمار'; از ἀρχι- ( arkhi- ) 'رئیس' و τέκτων ( téktōn ) 'خالق'. آثار معماری، در شکل مادی ساختمان ها، اغلب به عنوان نمادهای فرهنگی و به عنوان آثار هنری تلقی می شوند . تمدن های تاریخیاغلب با دستاوردهای معماری بازمانده خود شناسایی می شوند.
معماری به عنوان معماری بومی روستایی و شفاهی آغاز شد که از آزمون و خطا به تکرار موفقیت آمیز توسعه یافت. معماری شهری باستان با ساختن سازههای مذهبی و ساختمانهایی که نماد قدرت سیاسی حاکمان بودند، مشغول بود تا اینکه معماری یونانی و رومی تمرکز خود را به فضایل مدنی تغییر داد. معماری هندی و چینی بر فرمهای سراسر آسیا تأثیر گذاشت و معماری بودایی بهویژه طعمهای محلی متنوعی به خود گرفت. در طول قرون وسطی ، سبکهای پاناروپایی کلیساها و صومعههای رومی و گوتیک پدیدار شدند، در حالی که رنسانس از فرمهای کلاسیک که توسط معماران معروف به نام اجرا میشد، طرفدار داشت. بعدها نقش معماران و مهندسان از هم جدا شد.
معماری مدرن پس از جنگ جهانی اول به عنوان یک جنبش آوانگارد آغاز شد که به دنبال ایجاد سبکی کاملاً جدید مناسب برای نظم اجتماعی و اقتصادی جدید پس از جنگ بود که بر پاسخگویی به نیازهای طبقات متوسط و کارگر متمرکز بود. تاکید بر تکنیک های مدرن، مواد و فرم های هندسی ساده شده بود و راه را برای روبناهای بلند هموار می کرد. بسیاری از معماران از مدرنیسم که آن را غیرتاریخی و ضد زیبایی شناختی می دانستند سرخورده شدند و معماری پست مدرن و معاصر توسعه یافت. در طول سالها، زمینه ساخت و ساز معماری منشعب شده است و همه چیز از طراحی کشتی گرفته تا دکوراسیون داخلی را شامل میشود. ( مقاله کامل... )






سالن کنسرت والت دیزنی در خیابان گراند جنوبی 111 در مرکز شهر لس آنجلس ، کالیفرنیا، چهارمین سالن مرکز موسیقی لس آنجلس است و توسط فرانک گری طراحی شده است . این مکان در 23 اکتبر 2003 افتتاح شد. در محدوده خیابان هوپ، خیابان بزرگ ، و خیابان های 1 و 2 قرار دارد و 2265 نفر ظرفیت دارد و در میان اهداف دیگر، به عنوان خانه ارکستر فیلارمونیک لس آنجلس و گروه کرال استاد لس آنجلس خدمت می کند . این سالن توافقی است بین پیکربندی صندلی به سبک تاکستان ، مانند فیلارمونی برلین توسط هانس شارون ، و طراحی جعبه کفش کلاسیک مانند وین Musikverein یا تالار سمفونی بوستون .
لیلیان دیزنی در سال 1987 یک هدیه اولیه 50 میلیون دلاری برای ساخت یک مکان اجرا به عنوان هدیه ای به مردم لس آنجلس و ادای احترام به والت دیزنی به هنر و شهر کرد. هم معماری گری و هم آکوستیک سالن کنسرت، طراحی شده توسط مینورو ناگاتا، تکمیل نهایی که توسط دستیار و شاگرد ناگاتا یاسوهیسا تویوتا نظارت میشود ، برخلاف مدل قبلی خود، پاویلیون دوروتی چندلر ، مورد ستایش قرار گرفتهاند . ( مقاله کامل... )



.jpg/440px-Pudong_Shanghai_November_2017(cropped).jpg)









معماری ویکی پروژه

پروژههای خواهر بنیاد ویکیمدیا زیر اطلاعات بیشتری در مورد این موضوع ارائه میدهند: